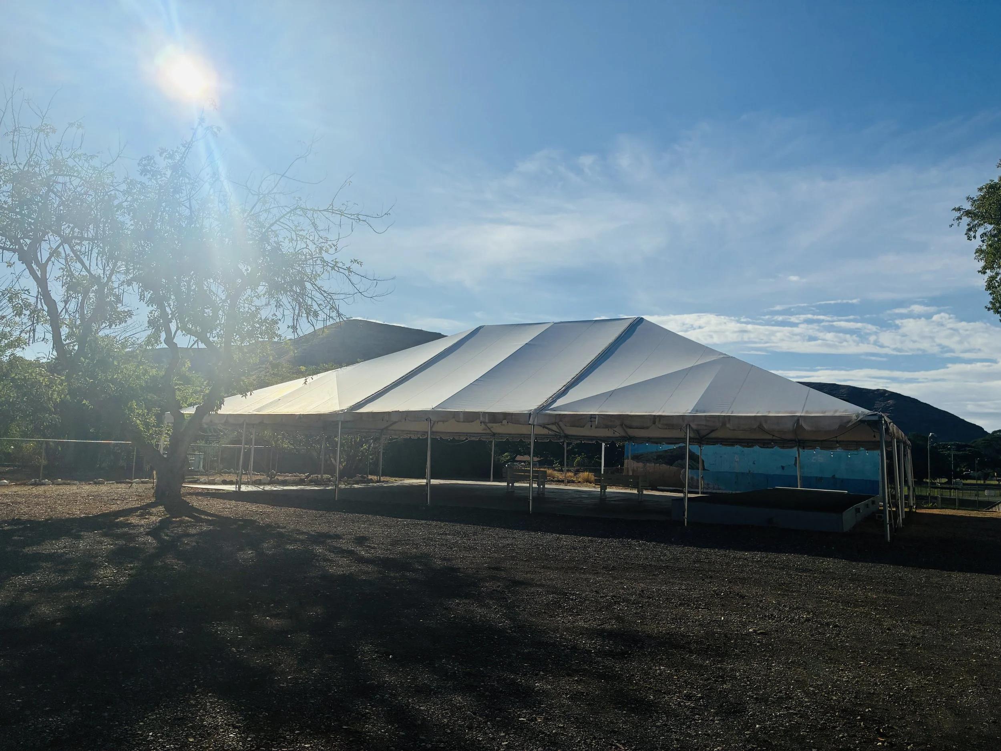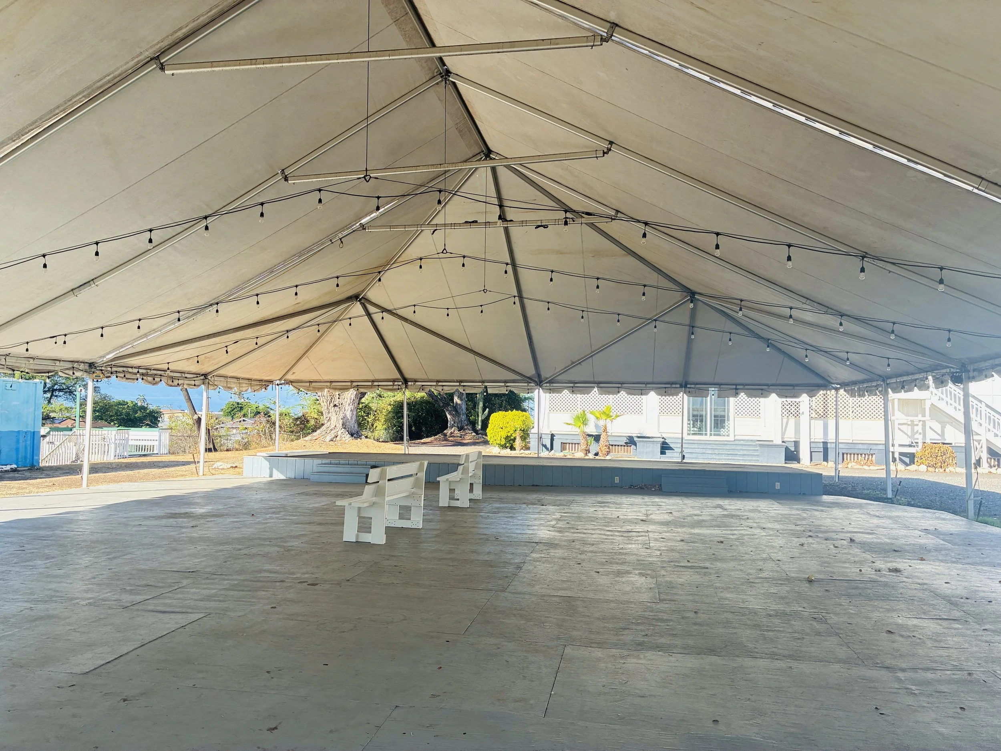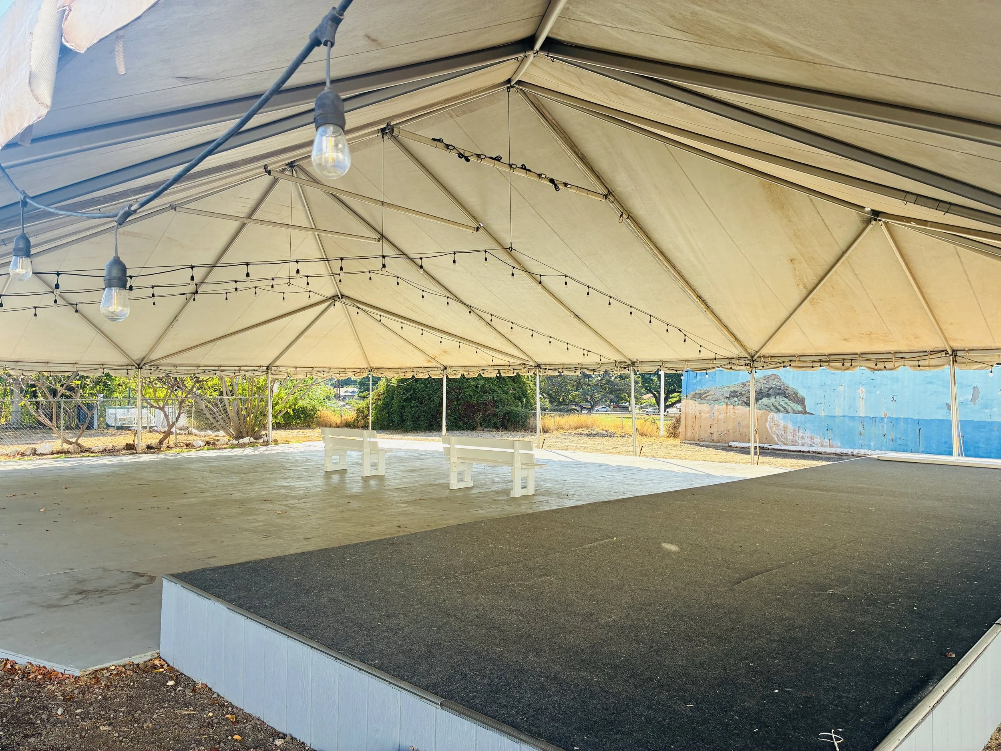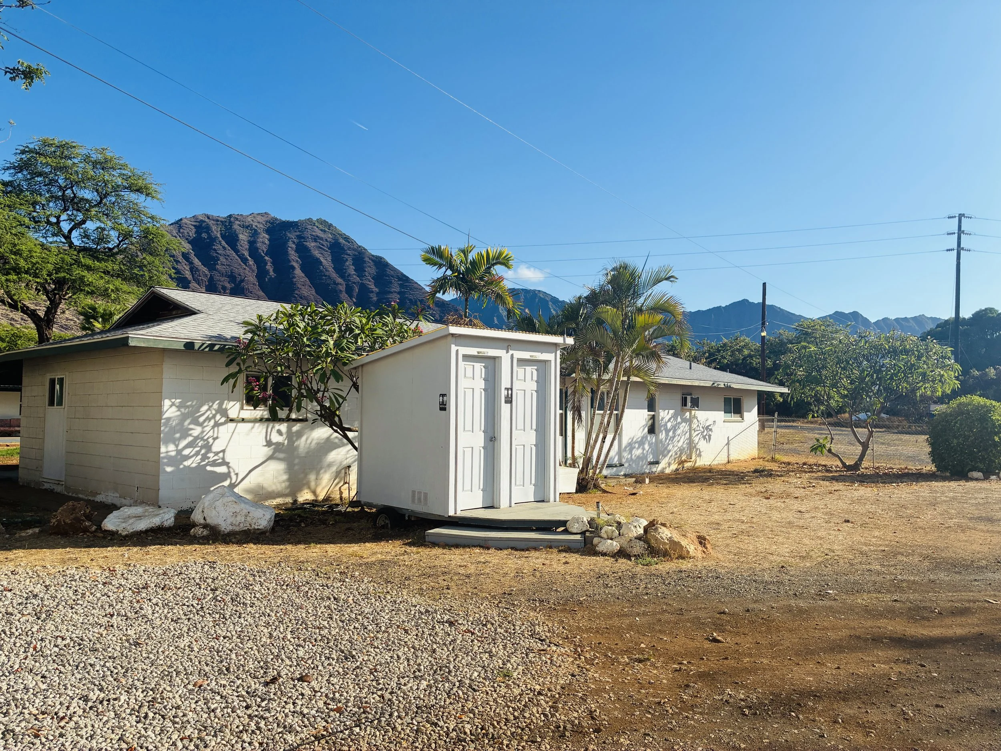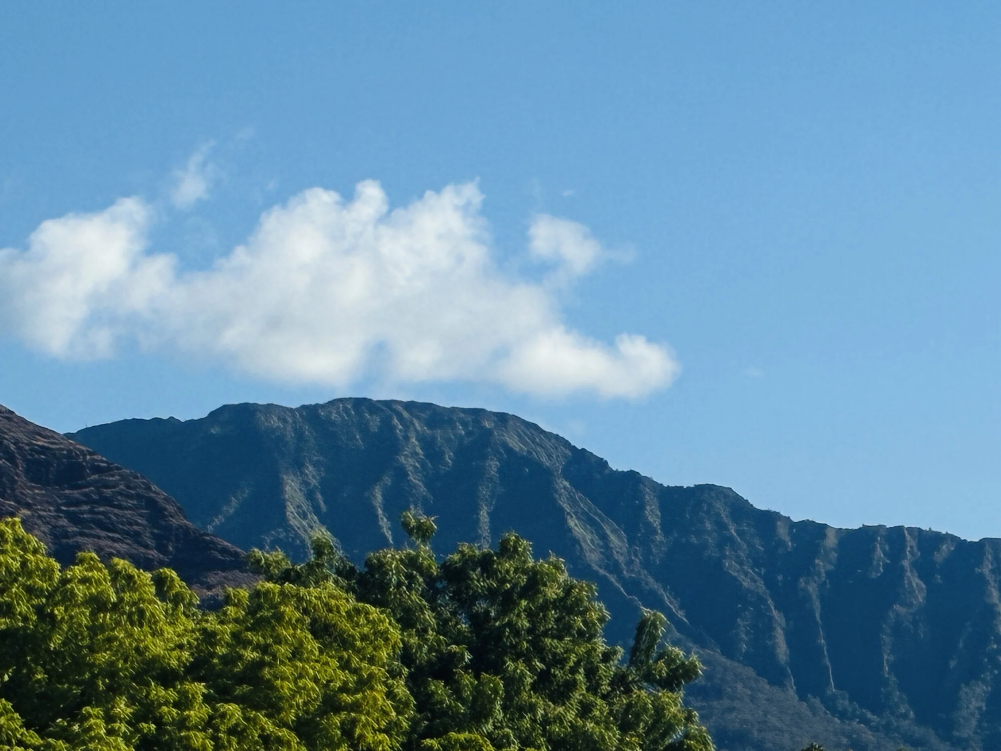
Meeting Spaces
These are all of the meeting spaces that we have at Pu’u Kahea Conference Center. These spaces are included when you rent the entire facility or can be rented individually. Please refer to the Rate Sheet for the current rates.
Plantation Hale 1st Floor
Plantation Hale 1st floor is our main meeting space located in the Plantation Hale. It has the capacity to accommodate around 100 people. There are multiple areas for use in this space. There is a food serving area that has a hot/cold buffet bar, guest refrigerator, and large counter. An open dining/meeting space with a small stage, 2 projector screens, round tables, and chairs. A screened in back/ side porch and a covered front porch with more tables for dining.
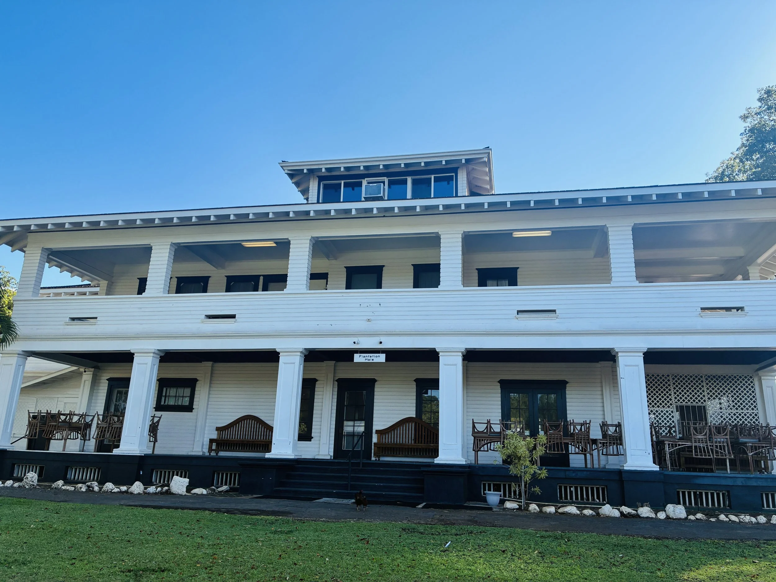
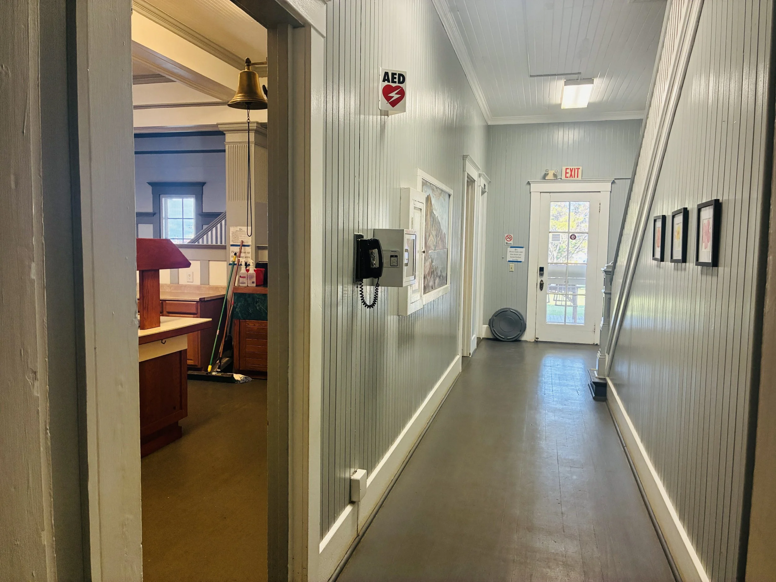
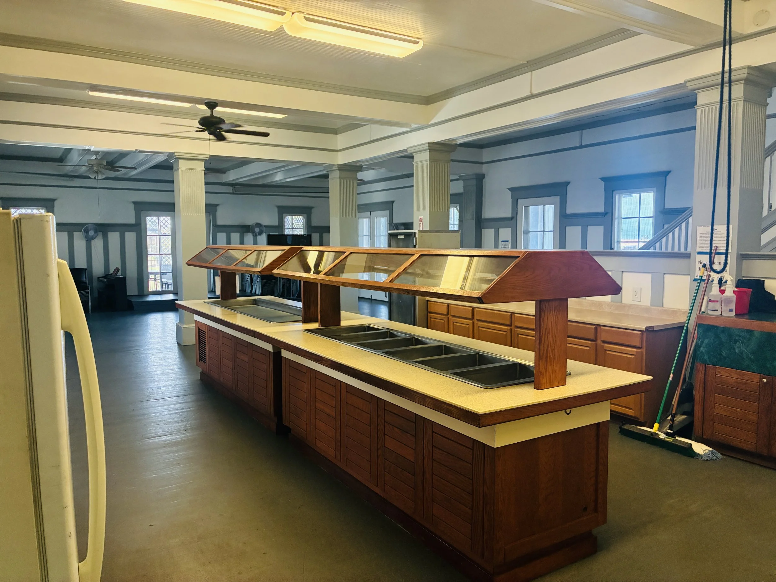
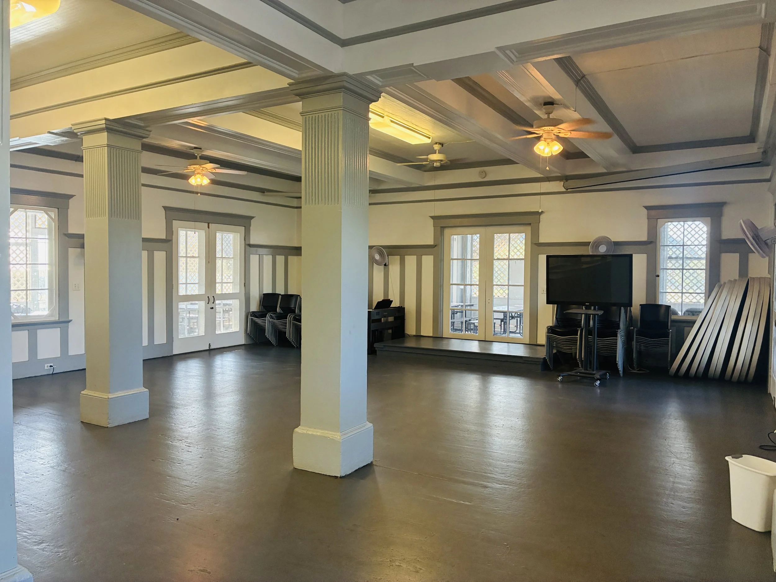
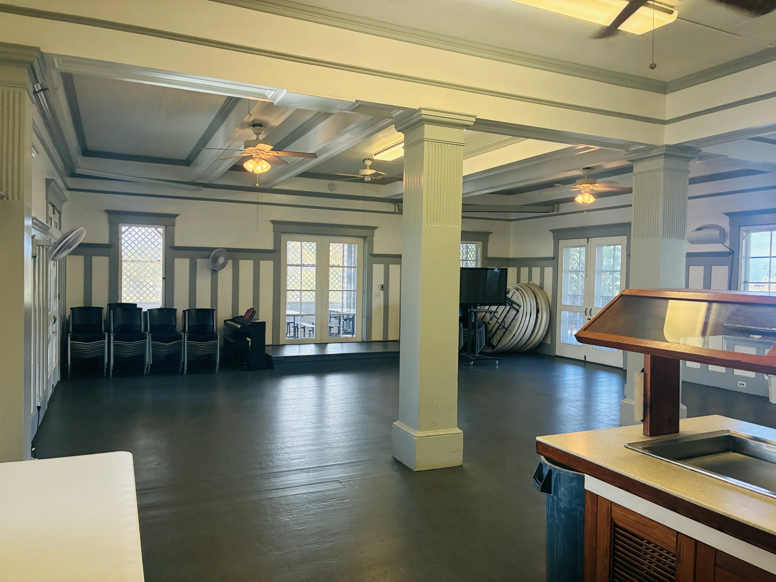
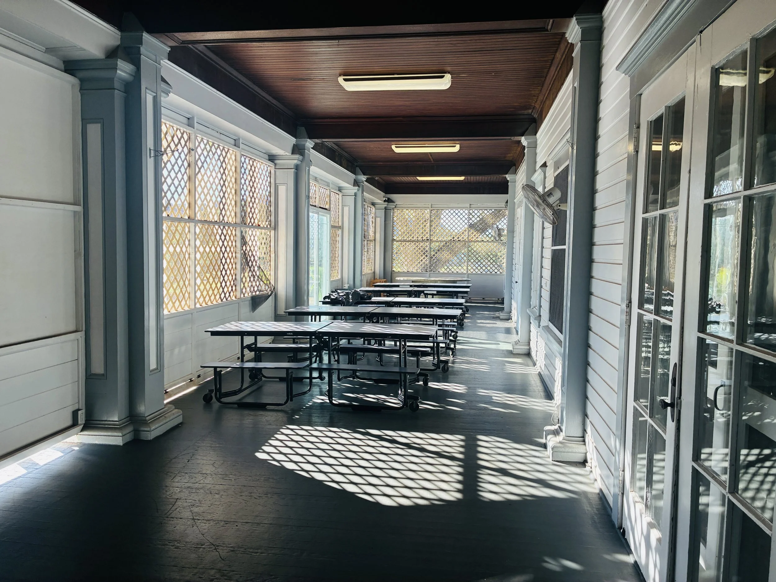
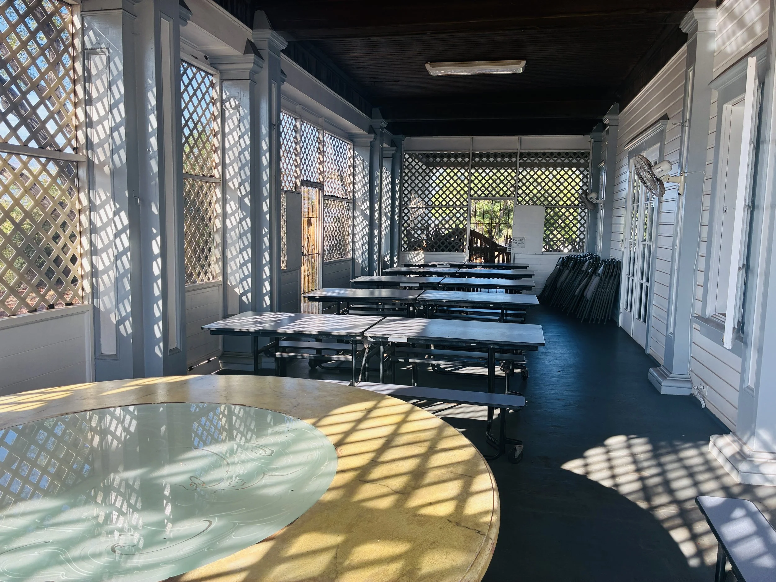
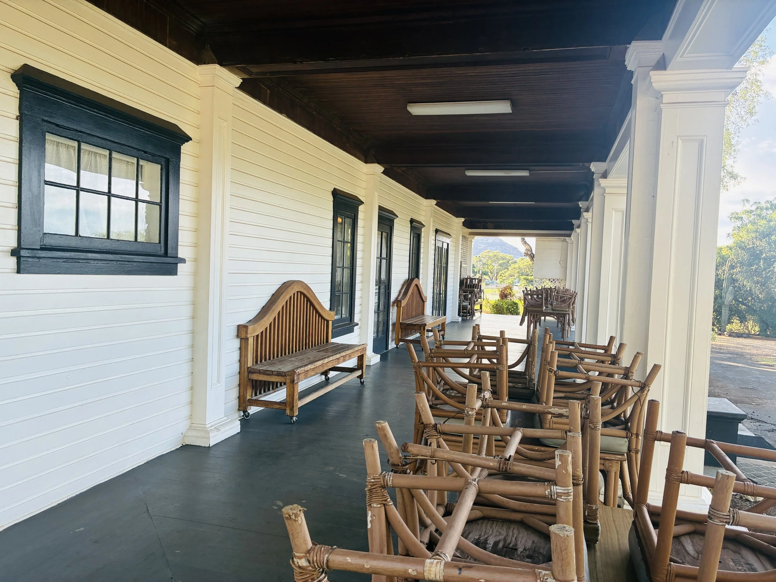
Plantation Hale 3rd Floor
Plantation Hale 3rd floor is also known as the “Upper Room”. This meeting space has the capacity to accommodate over 100 people. It is fully air conditioned, has a small stage, chairs, a projector screen. Many groups use this space for worship sessions and a gathering space.
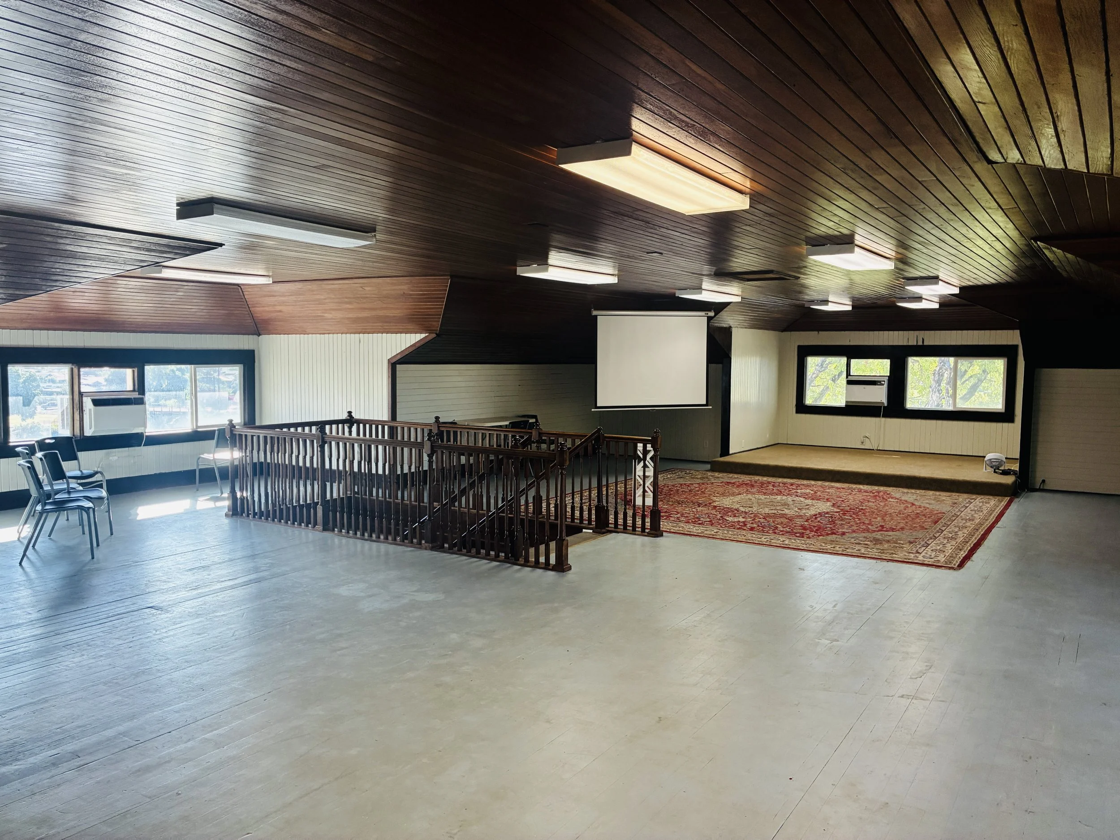
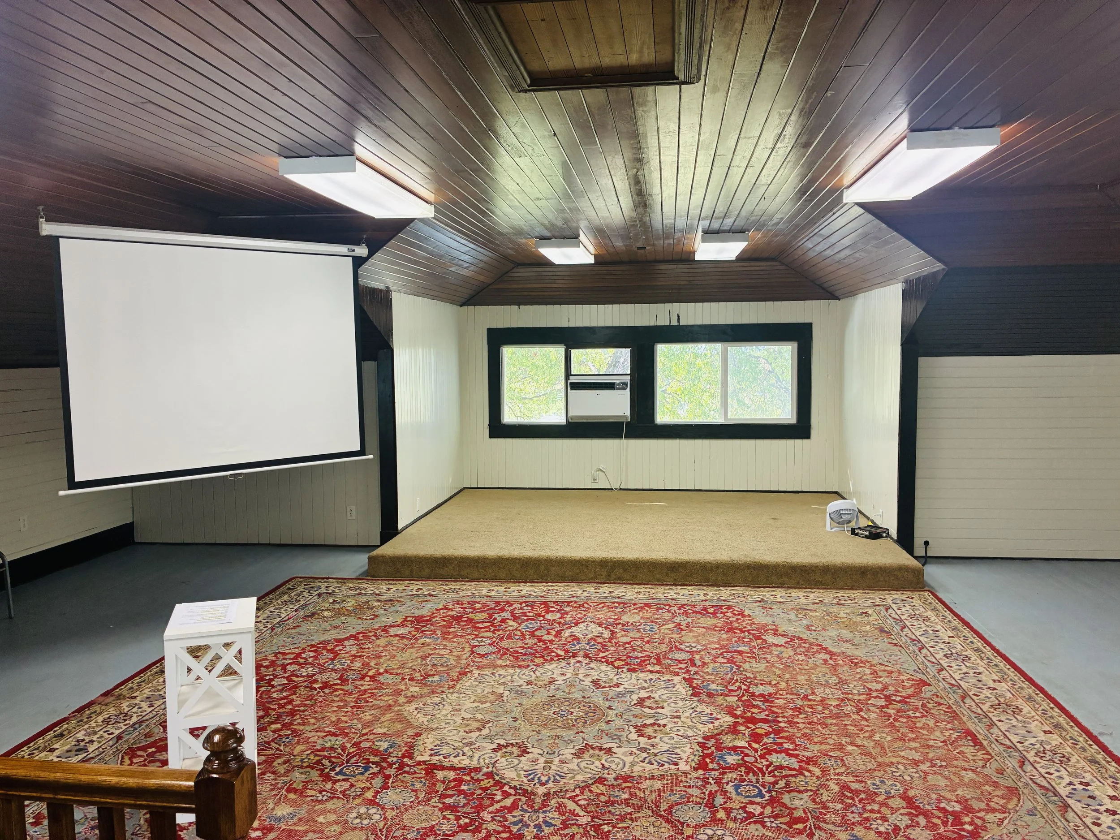
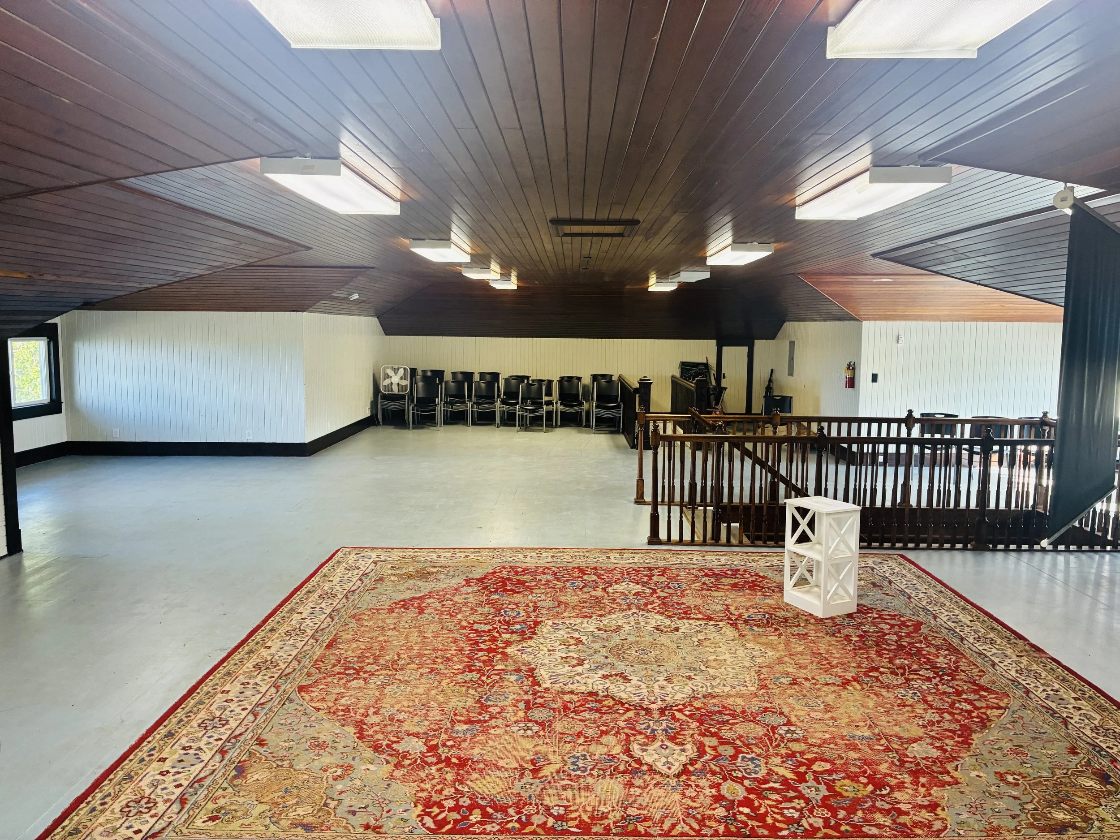
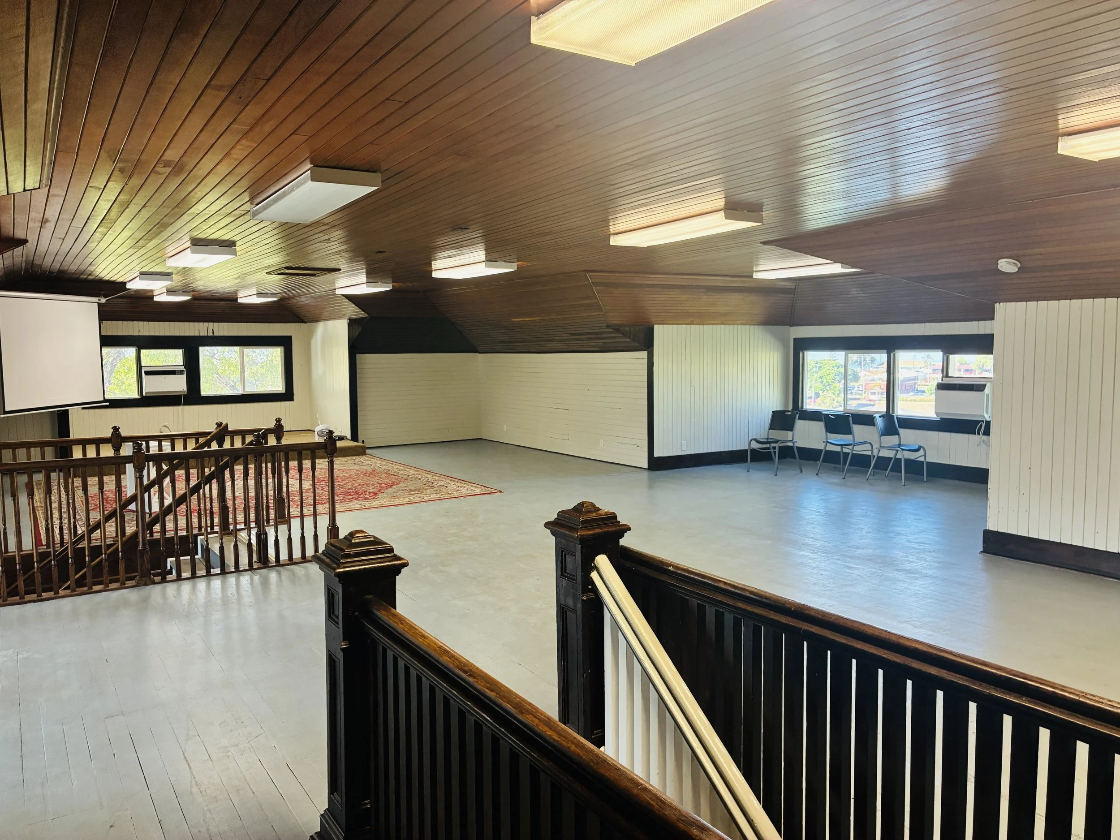
Komohana
Komohana is one of our meeting spaces that has a capacity of 50. There is a large open space, full kitchen, and bathroom. It is fully air conditioned. Chairs and folding tables are provided for use in the building. This a perfect space for small groups and meetings.
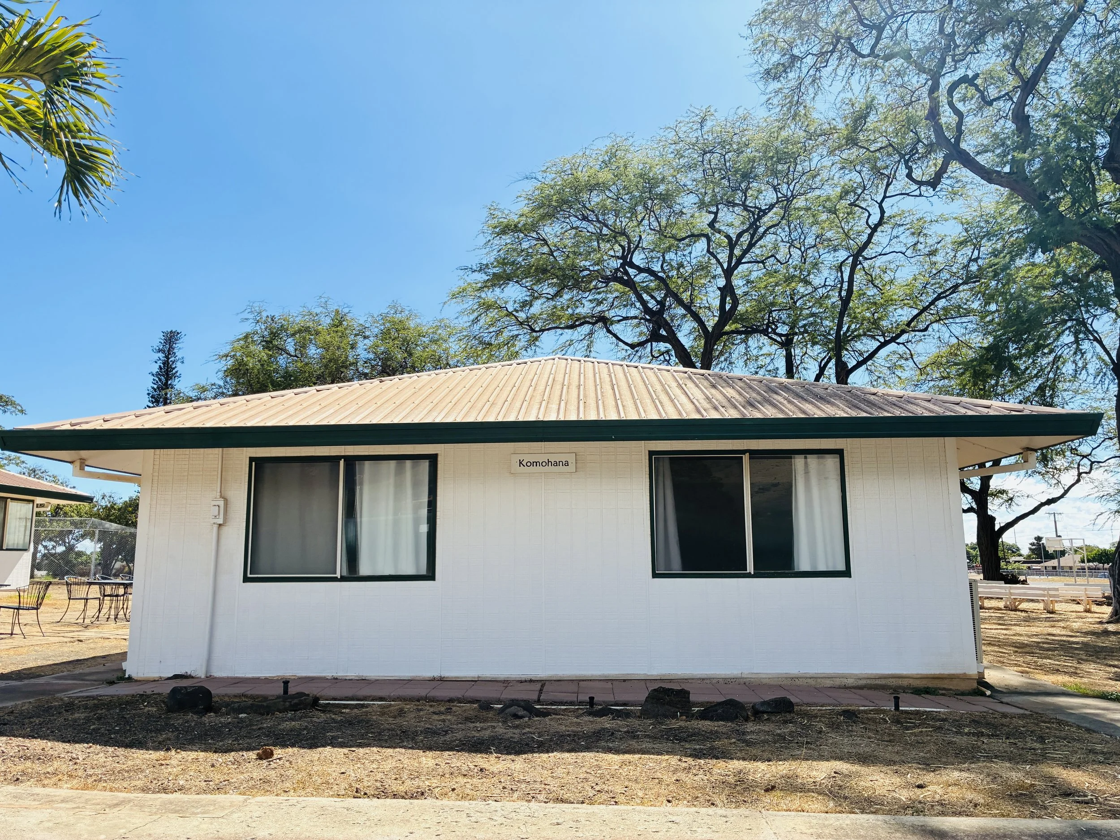
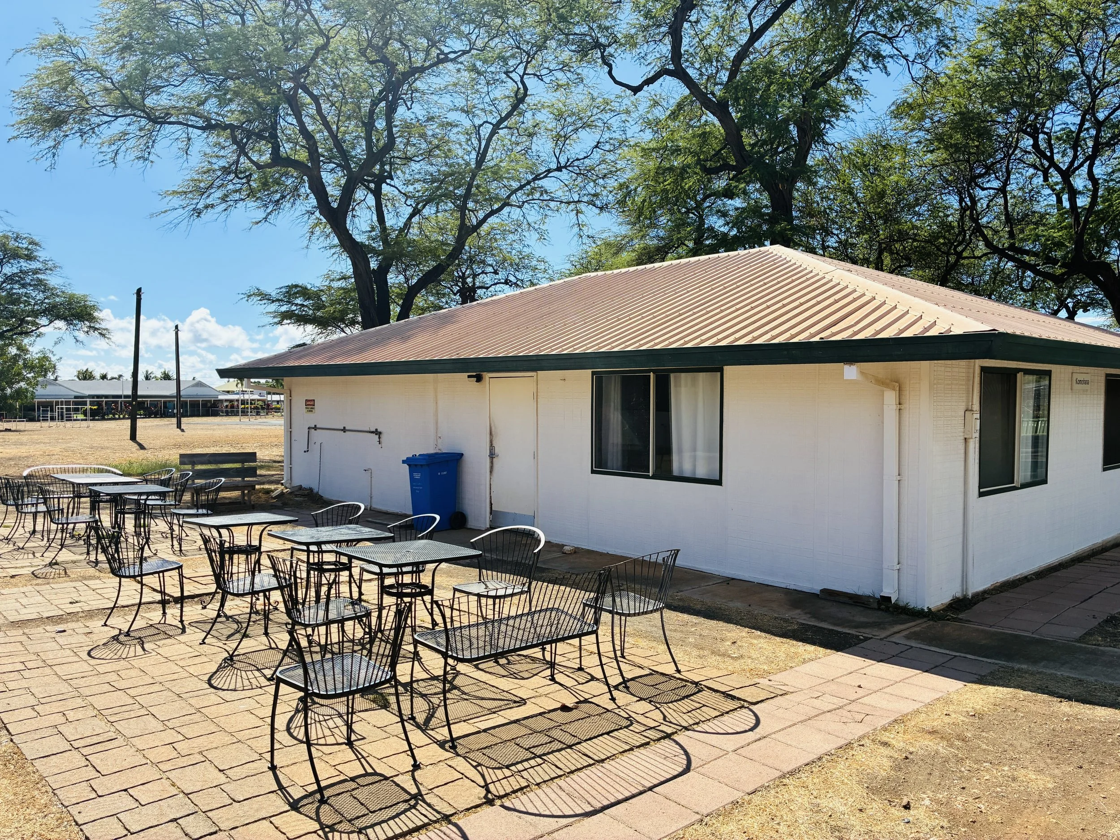
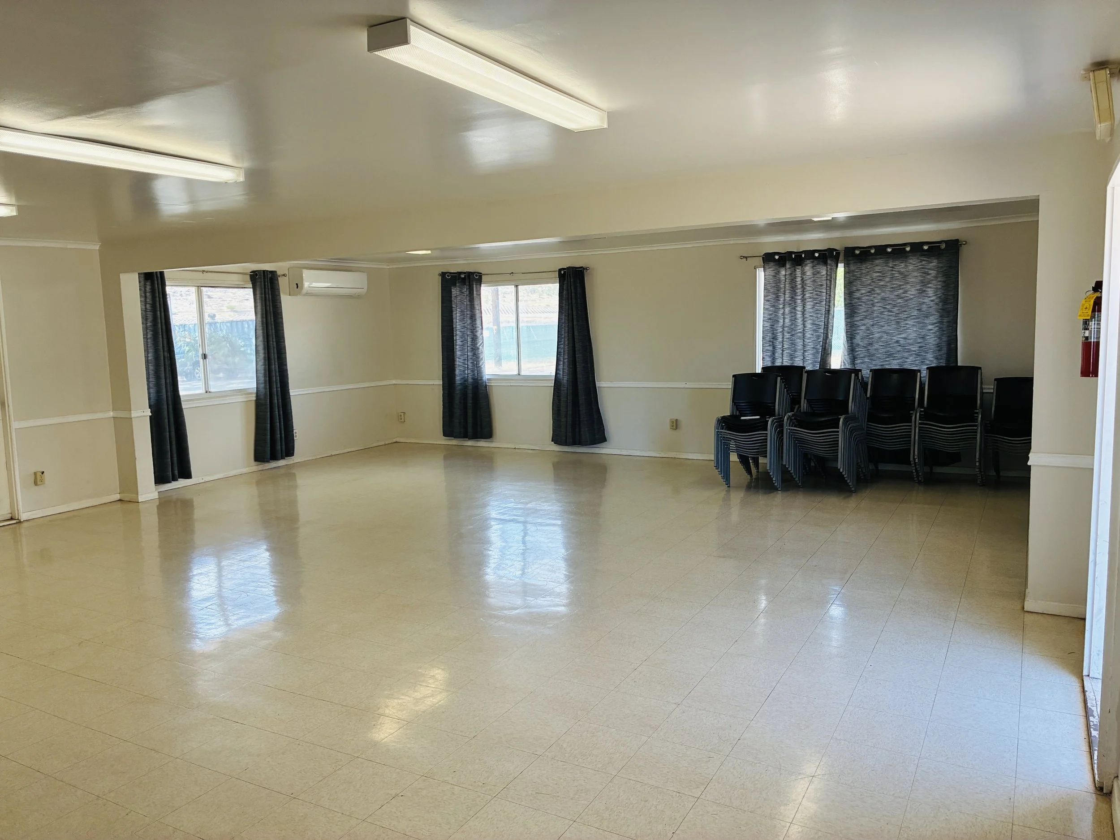
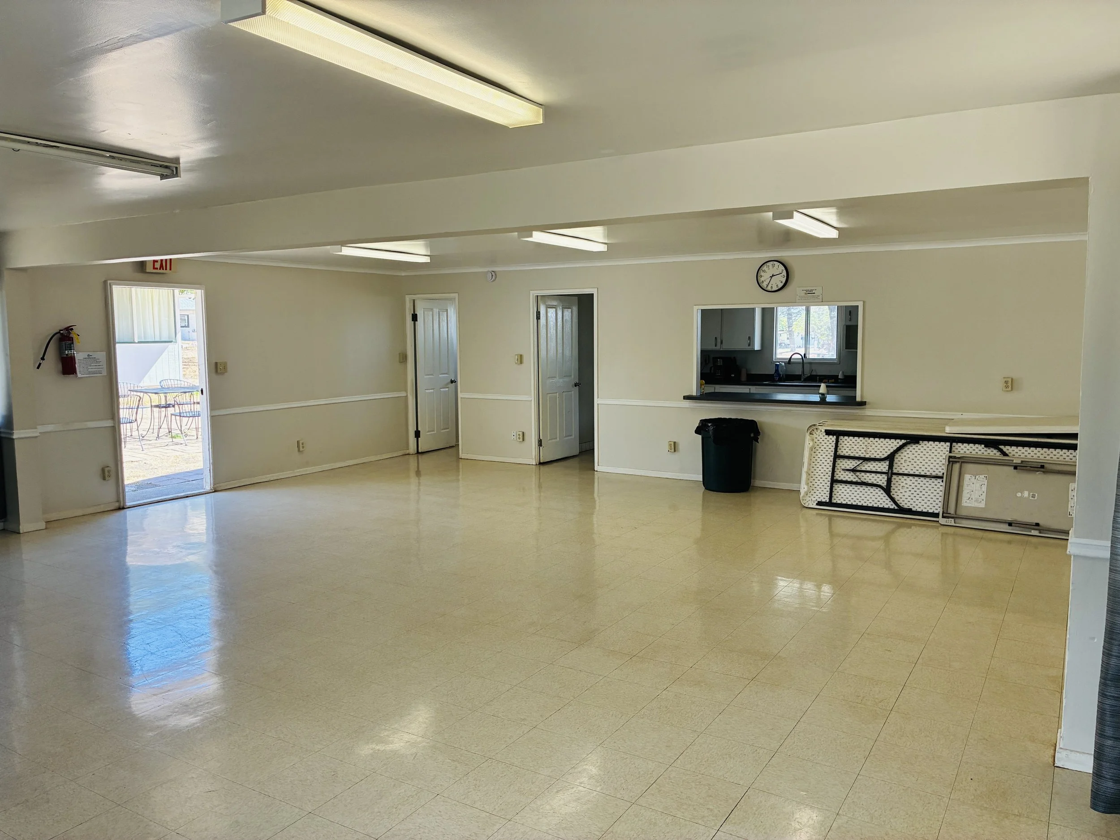
Tent
We have a large tent with wood floor behind the Plantation Hale that fit about 200 people. There is a large stage, electrical outlets, spotlights, and string lights around the tent. Many groups use the tent for worship and parties. Additionally there are 2 outdoor bathrooms near the tent.
